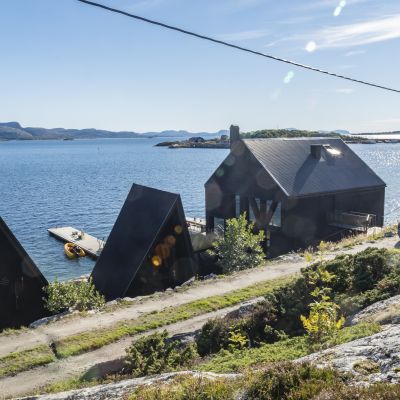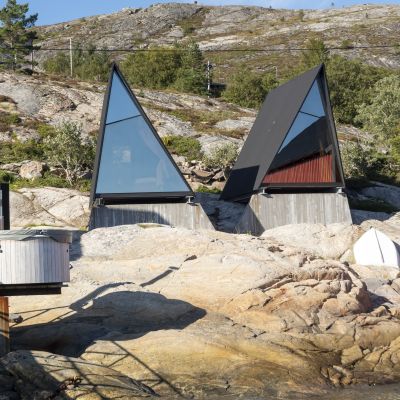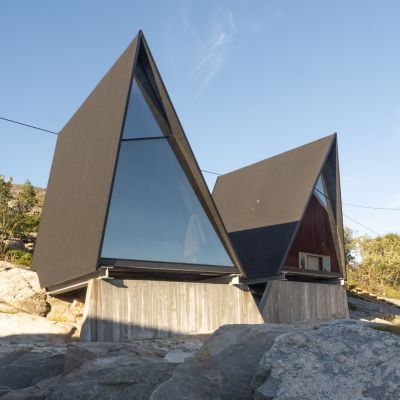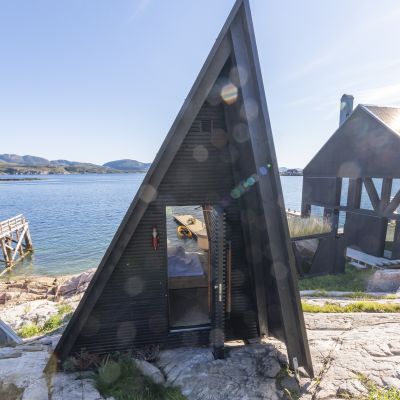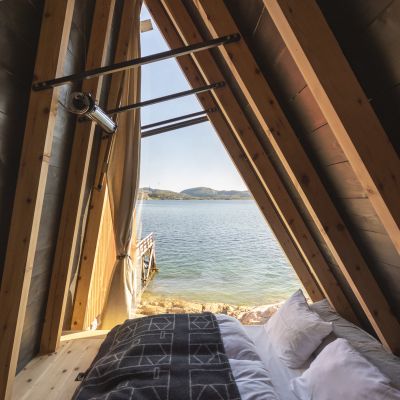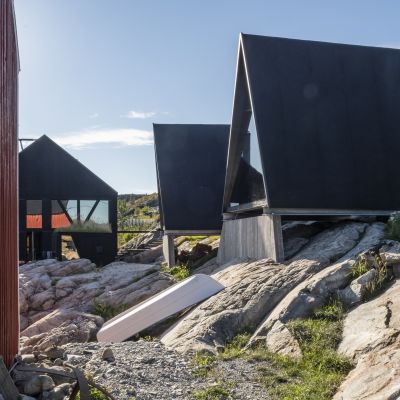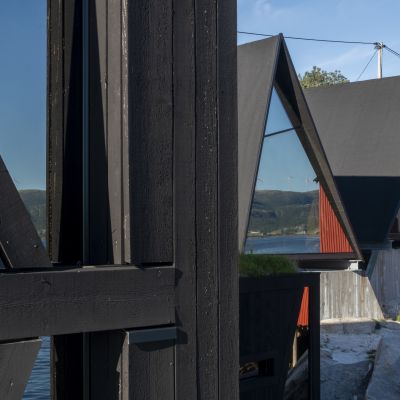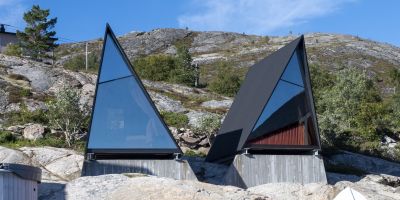
Naustet Annex
- Location:
- Stokkøya, Trøndelag
- Client:
- Remy Nordvik
- Project type:
- Sleeping units, annex to Naustet
- Building period:
- 2020
- Floor area:
- 9m2 per unit
- Architects:
- Andreas G. Gjertsen and Ørjan Nyhem
- Photos:
- Fur arkitekter
These two small sleeping pods were added to the main Naustet project to accommodate for four more guests. Each hut has a double bed with spectacular view towards the ocean.
Two steel beams placed on a simple concrete wall carries a bare-bones pine timber structure. Heating is integrated in the floor construction for colder days and the reflective coating prevents the rooms to be overheated by sunlight.
